Third Floor
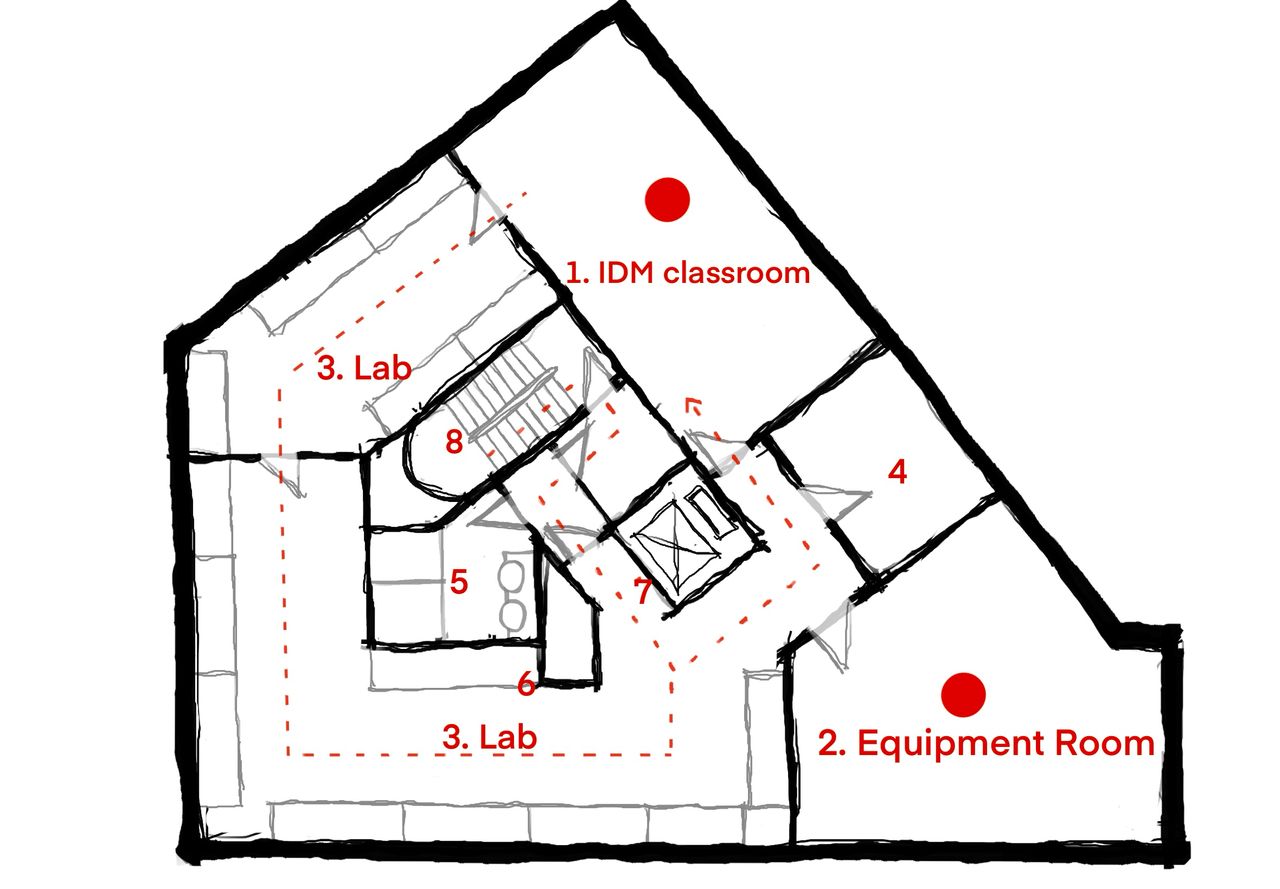
- IDM Classroom
- Equipment Room
- 3rd floor Lab
- Appliance Room
- Mutual Gender Restroom
- Third floor printer
- Elevator
- Stairs


Access to computers granted only for SCSS students and staff.
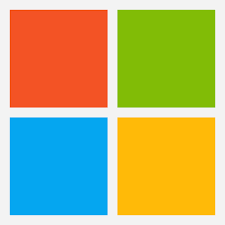
Microsoft Package
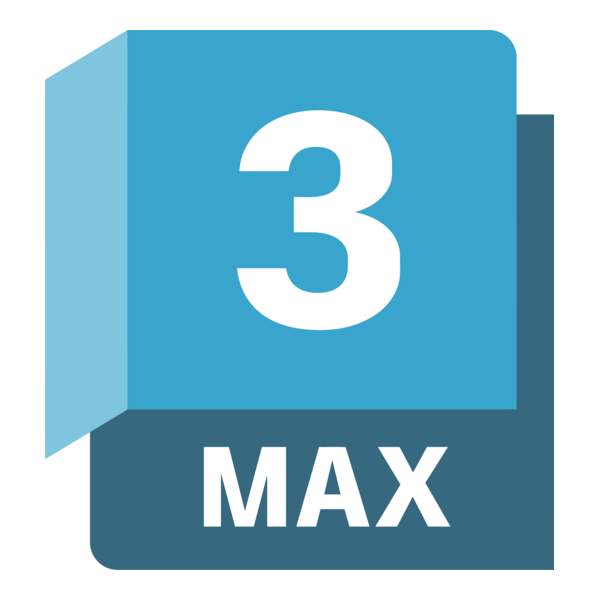
3dsMax
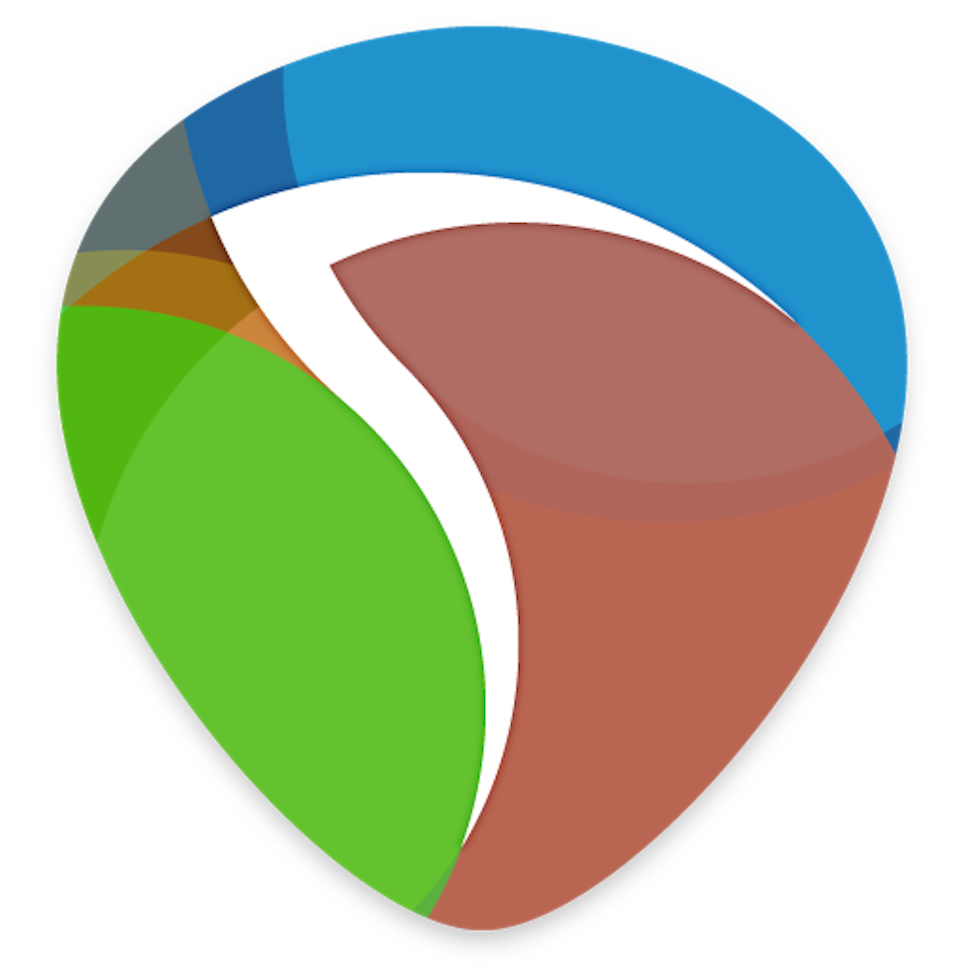
Reaper
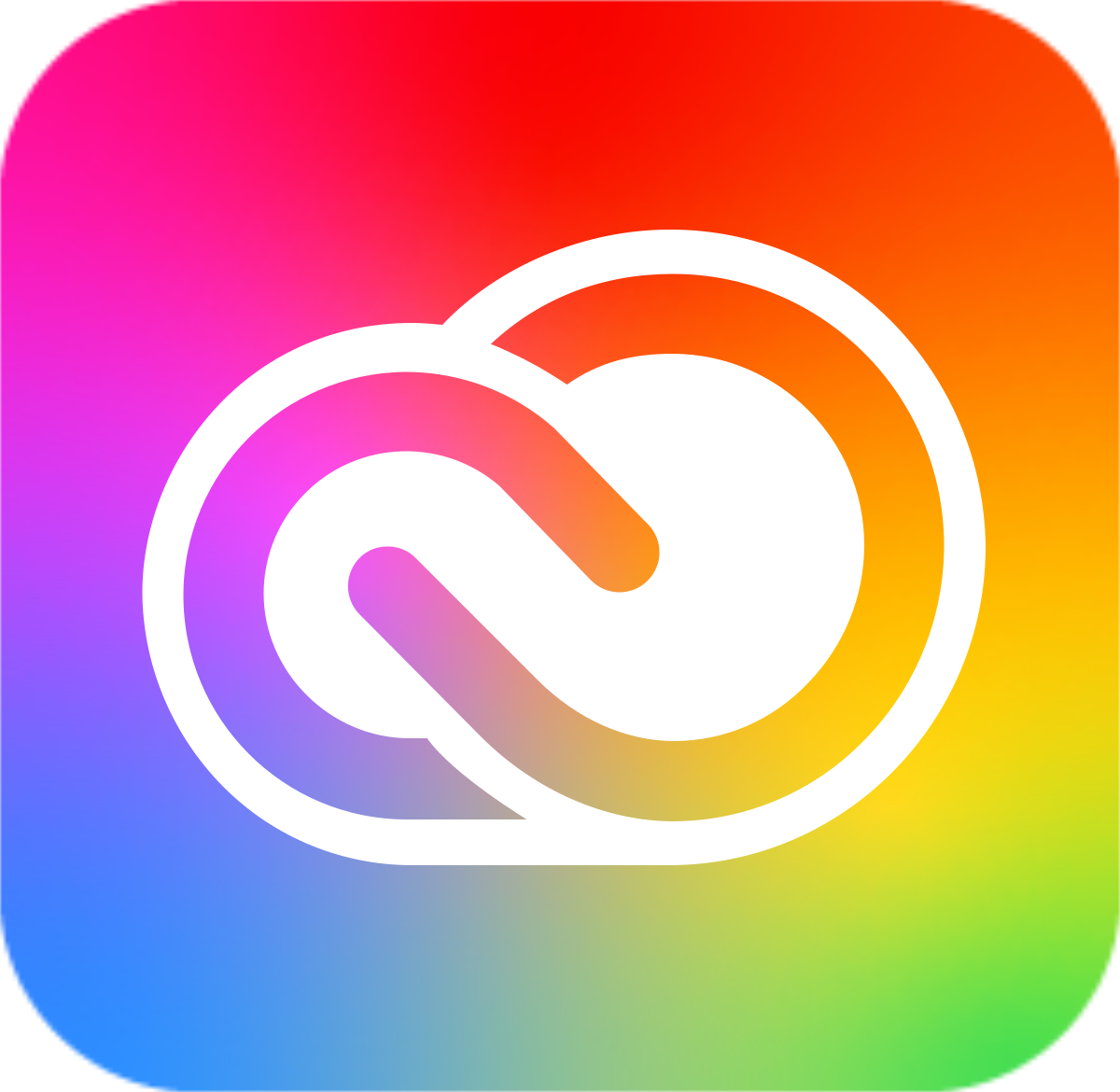
Adobe Creative Cloud
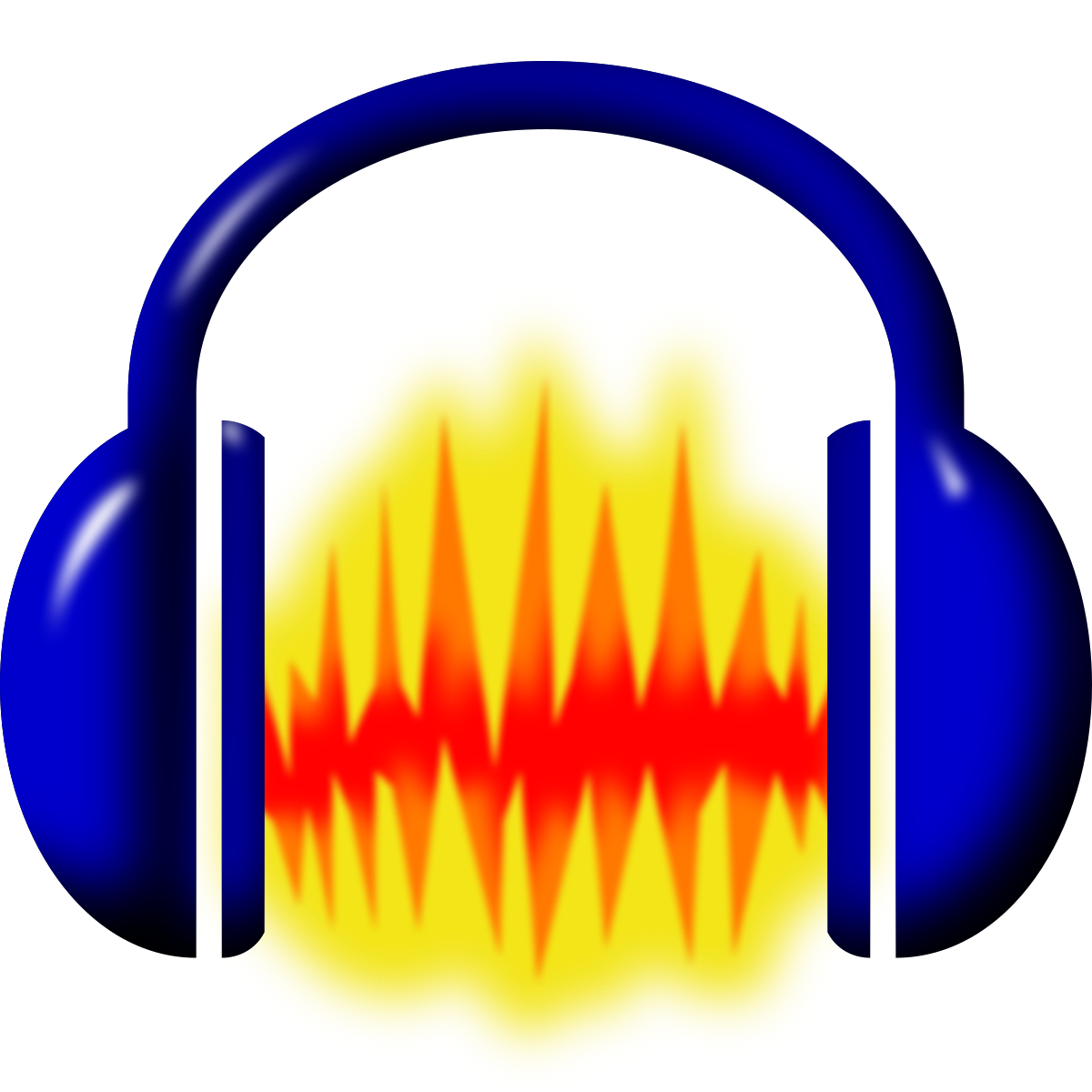
Audacity
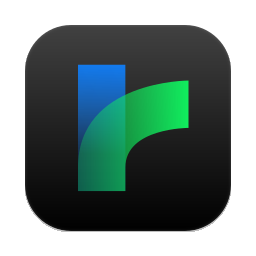
Twine
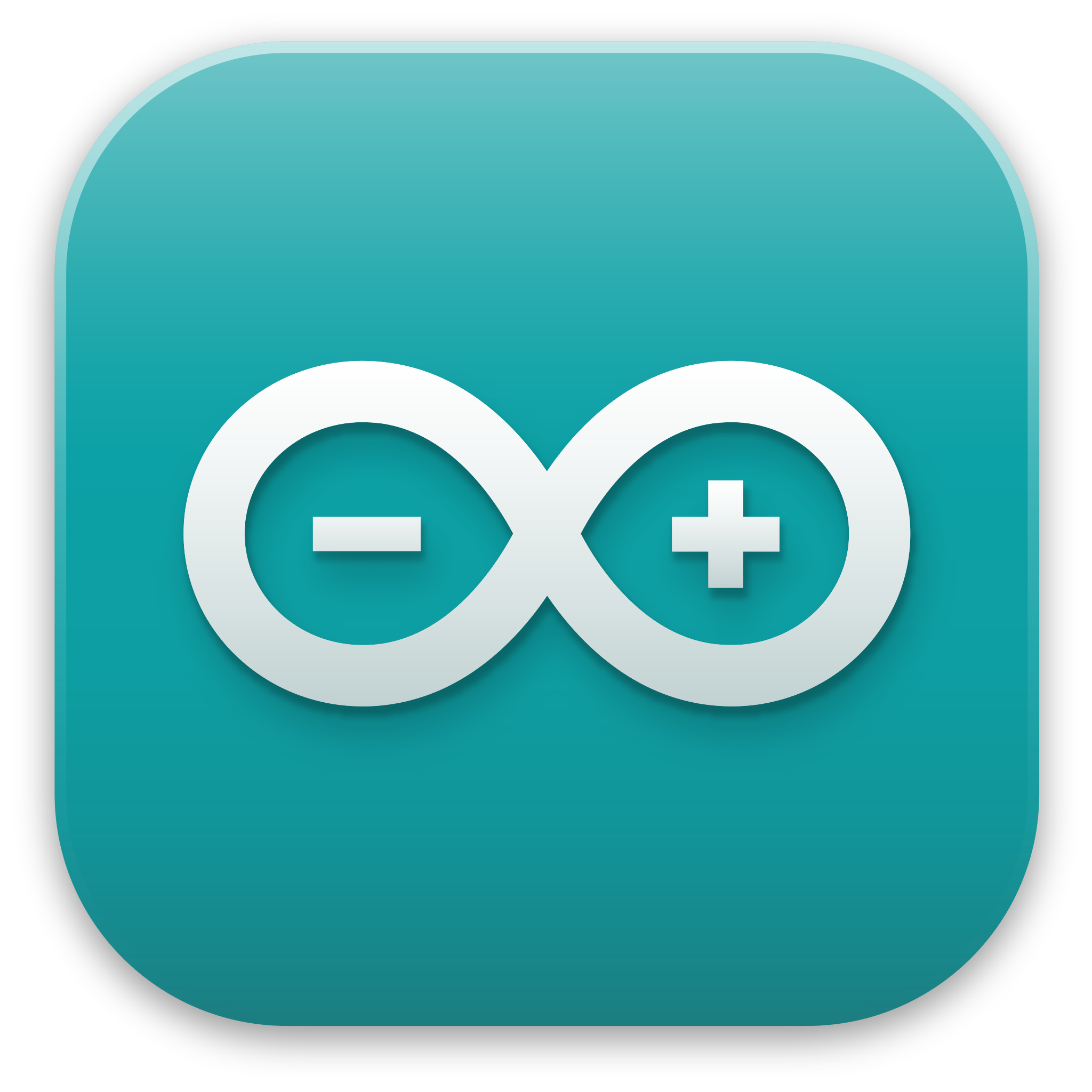
Arduino
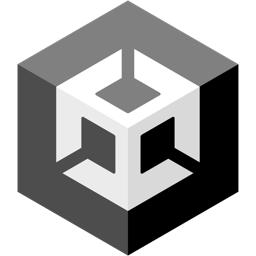
Unity Hub



